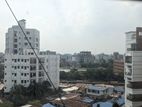1654 sft (2nd floor) , Three bedrooms with bath , drawing , dining , family living , two balconies & one car parking . B+G+16 Storied building.
It is the largest Planned Apartment Project in the country having 214.44 acres of land at Uttara 3rd Phrase Project, Sector-18, Uttara,
Dhaka for Low and Middle Income group of people ever. Approximately 240 nos. 16 storied Apartment Building
including one basement floor comprising about 20,160 nos flats were supposed to be constructed.
Location of the Project:
'Uttara Apartment Project' is situated at sector 18 of Uttara 3rd Phrase Project covering Block 'A', 'B' & 'C'. The main approach is from Ashulia-Mirpur Flood Protection Embankment Road and Sonargaon Jonopath of Uttara Model Town. There is a plan in future,this project approach will be connected directly to the Jashim Uddin Road of Uttara Model Town. In addition, there are two stations of MRT (Central & South) within the range of walking distance of the project area.
Project Facilities:
A) Approximately 55% of the land area of the entire project has been kept open for playgrounds, parks, greeneries, roads etc.
B)There are one primary school, one high school, one central mosque, convention halls, commercial spaces, super shops, showrooms and kitchen market in each block.
C) Sewage Treatment Plant (STP) has already been provided in each building and in some cases for each cluster for Block-A.
D) All services lines (Water Supply, Electricity, Cable TV, Telephone, Internet etc) will run through underground.
E) Rain Water Harvesting System has been provided in each building for Car washing, Gardening & Ground Recharging.
F) 5-Deep Tube Wells have been installed in project area (Block-A) for ensuring water supply.
G) There are sufficient parking facilities in this project area.
H) 12 Bio-digester Plants have already been set up for Solid Waste Management at Block-A.
I) Supply of LP Gas has been ensured through pipe lines by installing cylinder bank in reticulated system.
Facilities Inside the Building & Apartment:
A) In the ground floor of every building there are multi-purpose hall, guard room, reception lobby, driver’s waiting room, toilet etc.
B) Parking facilities in ground floor and basement floor.
C) In each building there is one main stair and two fire stairs.
D) Two 20 persons capacity Lifts, 250KVA generator and 800 KVA sub-station in each building.
E) 600mm×600mm mirror polished tiles in apartment floor, decorated wall tiles, high quality local glazed porcelain commode, glazed porcelain basin and F) qualitative other sanitary accessories in all toilets.
G) Best quality marble in the reception lift lobby in the ground floor and 600mm×600mm mirror polished tiles for other floor area such as lift lobby, Corridor, passages of each building.
H) Plastic paint in internal wall and weather coat paint in outside wall.
I) Teak-Chambal wood for all door-frames, ornament Teak wood main entry door shutter, solid particle veneer flush door shutter for bed rooms and teak solid plain door shutter for toilet & verandah.
J) High quality aluminum for sliding window.
K) Glazed wall tiles and Granite working top in kitchen
- অপরিচিত জায়গায় একা যাবেন না
- তৃতীয় পক্ষের মাধ্যমে পেমেন্ট করবেন না
- অপরিচিত জায়গায় একা যাবেন না
- তৃতীয় পক্ষের মাধ্যমে পেমেন্ট করবেন না





